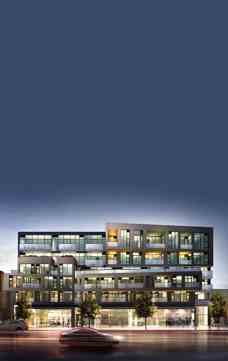 |
| Akshay Dev |
| Sales Representative |
| Remax Realty One Inc., Brokerage |
| Independently owned and operated. |
| akshaydev72@gmail.com |
|
Hi! This plugin doesn't seem to work correctly on your browser/platform.
109oz

It's vibrant, unpredictable, ever changing. With restaurants catering to the adventurous. Galleries and studios showcasing for the boundary pushers. Boutiques and night spots that move to beats all their own.
Let the vibe surround you. Embody you. 109OZ opens the doors to it all. These inspired lofts veer towards the unexpected. With a clean modern aesthetic complete with organically stacked profile and vibrant splashes of colour.
109OZ defies all the rules, with its angular stacked 6 storey profile composed of sleek glass, brick and metal.
Ultra modern 1 bedroom, 1 bedroom plus den, 2 bedroom and 2 bedroom plus den lofts offer glass balconies and terraces punctuated by vibrant splashes of colour.
This is unquestionably, undeniably Ossington.
|
|
Project Name :
109 OZ
|
|
Builders :
Reserve Properties
|
|
Project Status :
Completed
|
|
Approx Occupancy Date :
Winter/Spring 2017
|
|
Address :
109 Ossington Ave., Toronto, ON M6J 2Z2
|
|
Number Of Buildings :
1
|
|
City :
Toronto
|
|
Main Intersection :
Dundas St. West & Ossington Ave.
|
|
Area :
Toronto
|
|
Municipality :
Toronto C01
|
|
Neighborhood :
Trinity Bellwoods
|
|
Architect :
RAW Design
|
|
Interior Designers :
II BY IV DESIGN
|
|
Condo Type :
Low Rise Condo
|
|
Condo Style :
Condo
|
|
Building Size :
6
|
|
Unit Size :
400 sq.ft. to over 900 sq.ft
|
|
Number Of Units :
87
|
|
Nearby Parks :
Trinity Bellwoods Park
|
|
|
|
 Pre-construction
Pre-construction
 Under-construction
Under-construction
 Completed
Completed
|
|
|
The data contained on these pages is provided purely for reference purposes. Due care has been exercised to ensure that the statements contained here are fully accurate, but no liability exists for the misuse of any data, information, facts, figures, or any other elements; as well as for any errors, omissions, deficiencies, defects, or typos in the content of all pre-sale and pre-construction projects content. All floor plans dimensions, specifications and drawings are approximate and actual square footage may vary from the stated floor plan. The operators of these web pages do not directly represent the builders. E&OE.
|
|
|
|
|
Listing added to your favorite list